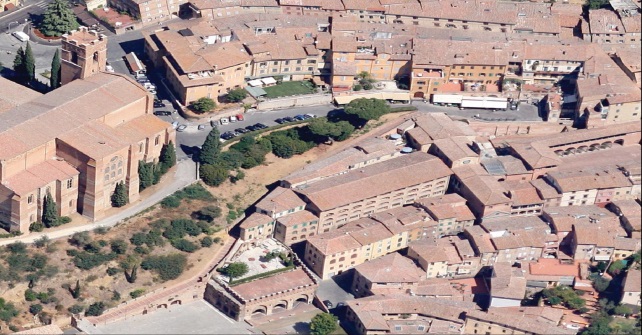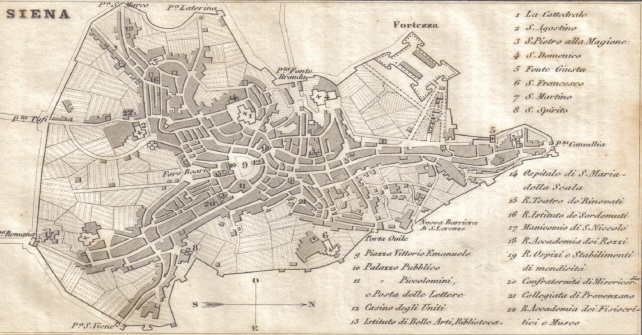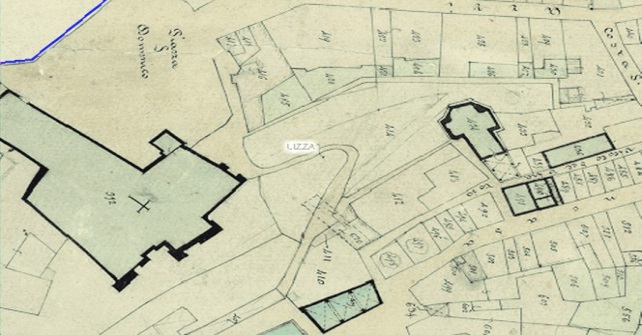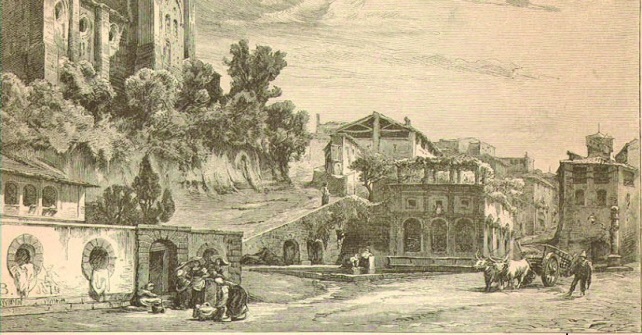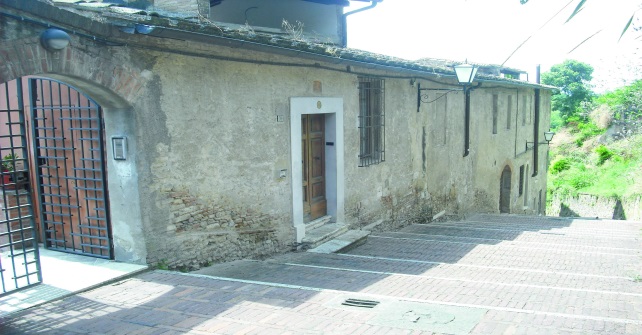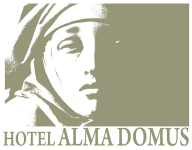Although nowadays the space appears as a single unitary space, it is in reality the result of four secessive phases of construction and decoration. All of this was preceeded by a long period of contemplation in 1611-14, in which the Lay Fraternity of Saint Catherine mulled over the ideaof creating a new oratory.
- Phase I, 1614-1623: sucessful realisation of the initial project for the construction of a church based on a latin-cross floor plan with a cross-volted ceiling. The stucco decorations, however, were not completed until the 1630s. The building was consacrated on the 23rd Aprile 1623 and on the 21st May of the same year the crucifix was transferred to the church;
- Phase II, 1649: some modifications were needed in the area of the choir, which was amplified and raised to allow for the construction of a new high altar by Tommaso Redi;
- Phase III, 1697-1732 :following a small earthquake in 1697, the cross-vaulting of the ceiling was converted into barrel-vaulting. From 1701-03 the barrel vaults were frescoed, and the stucco decorations were completely revised in the late baroque style. Thus, the space inside the church was substantially transformed and took on more or less its current appearance;
- Phase IV, 1750-1782:
the late baroque stuccoes were completed with influences of roccoco symmetry to define the image of the church as it is seen today.

